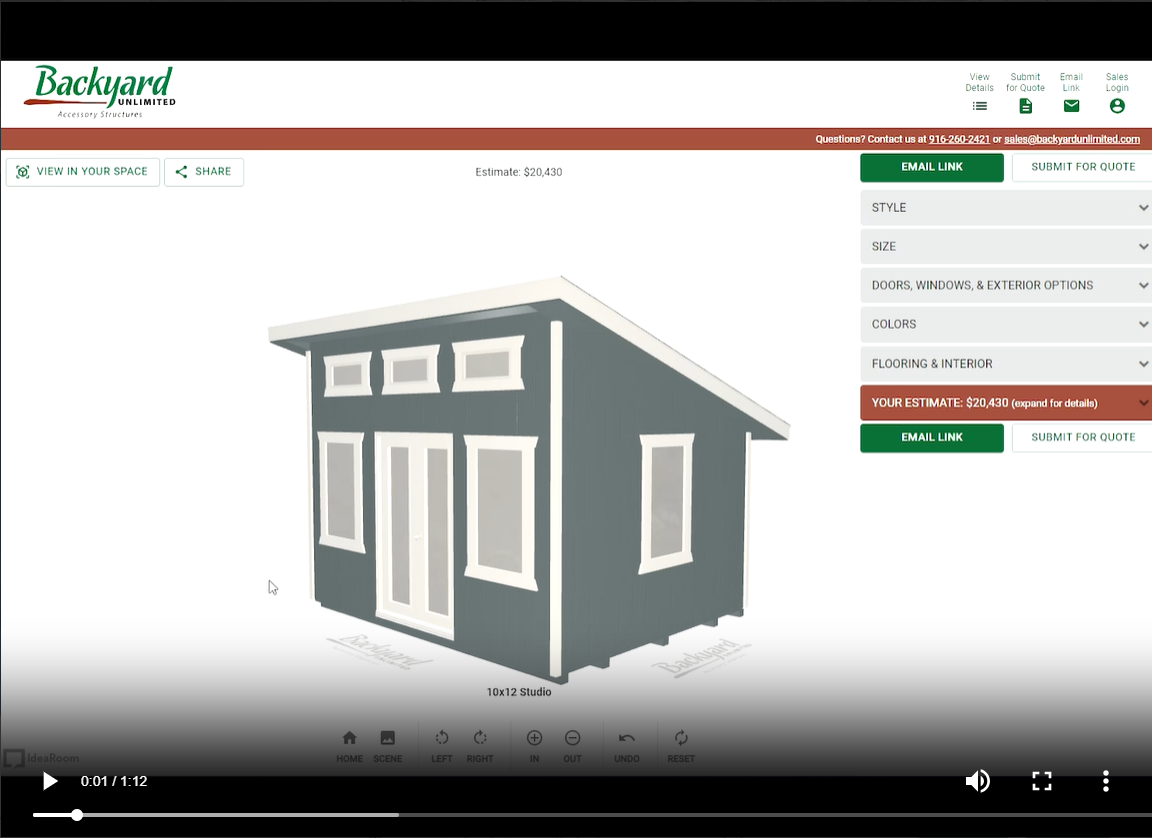Named for the roof profile that resembles a letter A, the A-Frame Shed is a classic style that adds a finishing touch to any landscape. A great economical solution, the A-Frame Shed provides ample storage space and head room. This backyard shed features a 4” eave and comes standard with a 6’10” wall. Additional wall heights are available.
A-Frame Shed Standard Features
Standard Lifetime
Architectural Shingles
Two Windows with Trim
Double Entrance Doors
Choice of Siding, Trim, and Shingle Colors
Options
Door Options
Wooden Double Doors
Wooden Single Doors
Fiberglass Double Doors
Fiberglass Single Doors
Overhead Doors
Specialty Doors
Ramp & Sills
Hardware
Wooden Double Doors
Wooden Single Doors
Fiberglass Double Doors
Fiberglass Single Doors
Overhead Doors
Specialty Doors
Window Options
Vertical Slider Windows
Wooden Windows
Specialty Windows
Window Shutters
Windows Features
Vertical Slider Windows
Wooden Windows
Specialty Windows
Window Shutters
Color Options
Standard Paint & Stain Colors
Standard Lifetime Shingle Colors
Metal Roof Colors
Standard Paint & Stain Colors
Standard Lifetime Shingle Colors
Exterior Options
Porches & Overhang Options
Roof Options
Siding Options
Wall Options
Porches & Overhang Options
Roof Options
Siding Options
Interior Options
Finished Interior Package
Flooring Options
Interior Storage Options
Standard Interior Views
Other Options
Flooring Options
Interior Storage Options
Standard Interior Views
How Will You Use Your Shed?
Our Amish-built sheds are flexible to handle any type of activities you want to enjoy. We can finish the shed’s interior for a space that’s ready to be used as a home office, workshop, studio, or workout space. Or leave the interior unfinished and use it as storage space for yard equipment, outdoor gear, and sporting goods.
Delivery & Installation Throughout California
From our headquarters in Sacramento, we deliver and install our prefabricated backyard structures throughout California, including San Francisco & Silicon Valley, Los Angeles, and Southern California.
Have a tight space? Don’t worry; we have the experience – and equipment – for delivering in even the smallest backyards.


